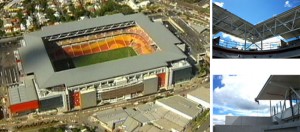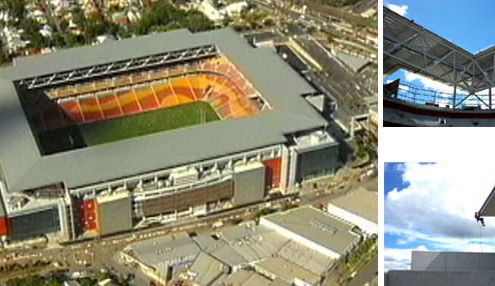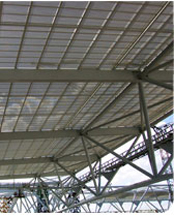Project Details
Lang Park Overall: Roof Panels being assembled on the ground and soffit sheeting installed prior to lifting onto the roof. Lifting jigs were designed and constructed to accommodate a section of the pre-constructed roof. The cranes are on standby ready for the lifts.
Lang Park Roof: The panels lifted into place. Purpose-built edge protection system (hand rails) allows roofing staff to maximise work area with complete safety. A special box platform was designed by Qclad and constructed to standard which enabled roof plumbers to install the fascia flashings over 40 metres off the ground.
Lang Park Rope Work: One of Qclad’s trained rope access technicians fit one of the final corner flashings to the main stadium roof. The company has a wide and diversified range of access options to maximise efficiency and safety in all height situations. This rope system is also used in rescuing a “fallen worker” where conventional methods of access are restricted.
Soffit panels fitted into position prior to the roof sheeting being installed. The soffit lining is perforated aluminium sheeting that assists in the acoustics of the stadium. From this perspective you can see the clouds through the sheets to above the stadium.
Below: An aerial view of the completed roof of the reconstructed Suncorp Metway Stadium in Brisbane. The area of the roof covers over 24,000 square metres.





